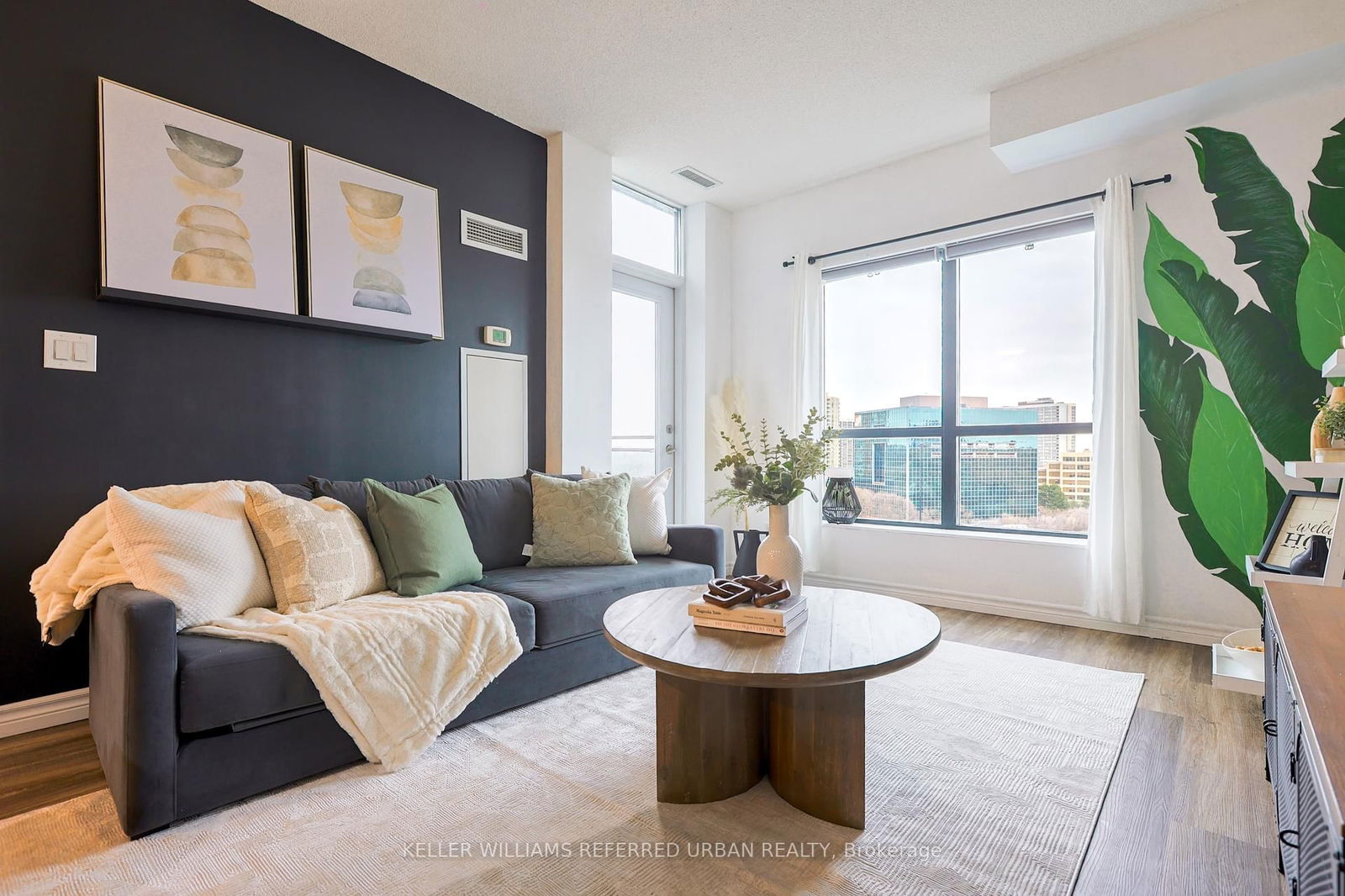Overview
-
Property Type
Condo Apt, Apartment
-
Bedrooms
1
-
Bathrooms
1
-
Square Feet
600-699
-
Exposure
East
-
Total Parking
1 Underground Garage
-
Maintenance
$491
-
Taxes
$1,915.38 (2025)
-
Balcony
None
Property Description
Property description for 710-5 Concorde Place, Toronto
Property History
Property history for 710-5 Concorde Place, Toronto
This property has been sold 3 times before. Create your free account to explore sold prices, detailed property history, and more insider data.
Schools
Create your free account to explore schools near 710-5 Concorde Place, Toronto.
Neighbourhood Amenities & Points of Interest
Find amenities near 710-5 Concorde Place, Toronto
There are no amenities available for this property at the moment.
Local Real Estate Price Trends for Condo Apt in Banbury-Don Mills
Active listings
Average Selling Price of a Condo Apt
July 2025
$628,850
Last 3 Months
$702,712
Last 12 Months
$752,872
July 2024
$725,528
Last 3 Months LY
$783,931
Last 12 Months LY
$721,205
Change
Change
Change
Historical Average Selling Price of a Condo Apt in Banbury-Don Mills
Average Selling Price
3 years ago
$702,832
Average Selling Price
5 years ago
$573,450
Average Selling Price
10 years ago
$370,367
Change
Change
Change
Number of Condo Apt Sold
July 2025
10
Last 3 Months
17
Last 12 Months
13
July 2024
18
Last 3 Months LY
20
Last 12 Months LY
17
Change
Change
Change
How many days Condo Apt takes to sell (DOM)
July 2025
45
Last 3 Months
36
Last 12 Months
33
July 2024
29
Last 3 Months LY
25
Last 12 Months LY
29
Change
Change
Change
Average Selling price
Inventory Graph
Mortgage Calculator
This data is for informational purposes only.
|
Mortgage Payment per month |
|
|
Principal Amount |
Interest |
|
Total Payable |
Amortization |
Closing Cost Calculator
This data is for informational purposes only.
* A down payment of less than 20% is permitted only for first-time home buyers purchasing their principal residence. The minimum down payment required is 5% for the portion of the purchase price up to $500,000, and 10% for the portion between $500,000 and $1,500,000. For properties priced over $1,500,000, a minimum down payment of 20% is required.


























































